 Applications
Applications
Discover the CAD Application Ecosystem for BricsCAD
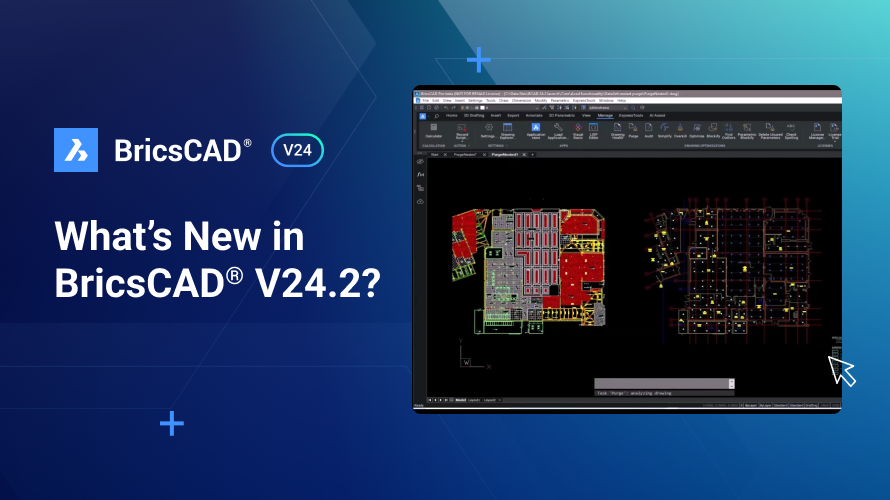
What's New in BricsCAD® V24.2
BricsCAD® V24.2 is chock full of new and enhanced features for 2D drafting, 3D modeling, civil, survey, BIM, and mechanical workflows. With this release, the Bricsys team included several new features and improvements to help you accelerate your time to deliverable and provide you with a familiar CAD experience. So, let's dive in and explore what's new in BricsCAD V24.2!
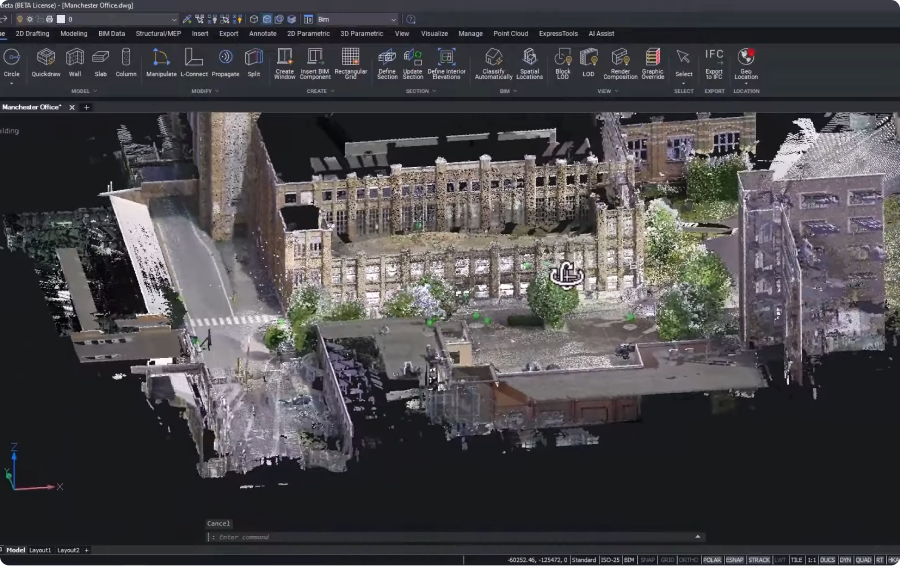
The path to Scan to BIM automation with BricsCAD® BIM V24
The new automation tools included in BricsCAD® BIM V24 make the Scan-to-BIM process easier and more efficient! If you want fast and accurate reality capture of existing objects, these tools will be a great addition to your arsenal. We've added tools like the Point Cloud Classifier, Point Cloud Detect Rooms, Point Cloud Fit Rooms, and Normal Calculation for structured point clouds to help you create digital twins for quantity takeoff, create accurate building plans, and with facility management.
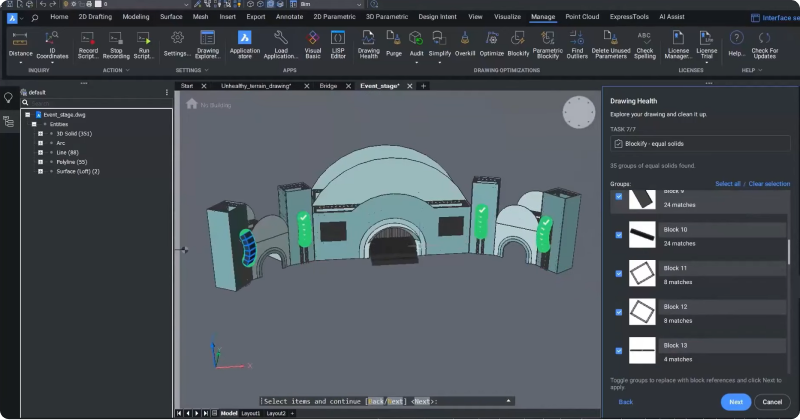
Drawing Health Management for 3D in BricsCAD® V24
When you are working on a 3D model, it is crucial to ensure that your models are optimized for better performance and efficiency! This is easily done with BricsCAD's Drawing Health Management tools. Read on to learn how you can optimize large 3D models and reduce their file size in BricsCAD V24.
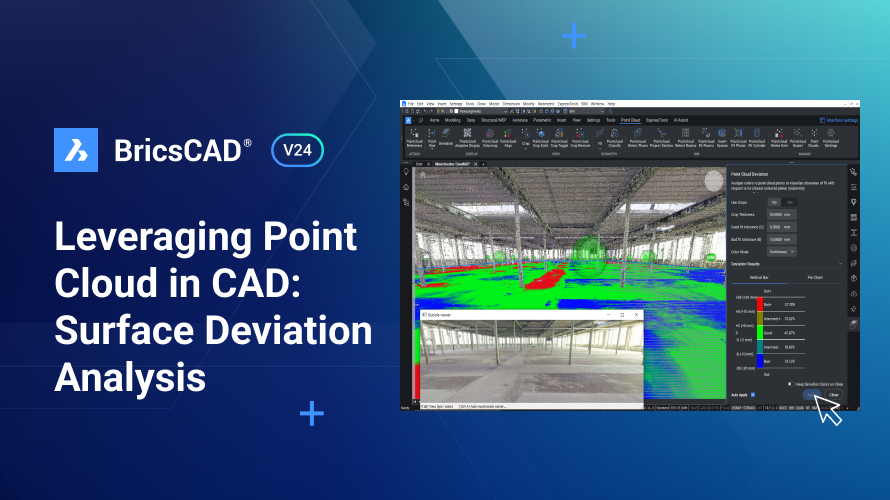
Dealing with the Concrete 'Crisis': Leveraging Point Cloud in CAD for Surface Deviation Analysis
In the wake of a concrete 'crisis' affecting existing buildings, such as many schools in the UK constructed with Reinforced Autoclaved Aerated Concrete (RAAC), the need for precise assessment and remediation strategies has never been more critical. Integrated into CAD software, point cloud technology becomes valuable for addressing surface deviation concerns in RAAC structures.
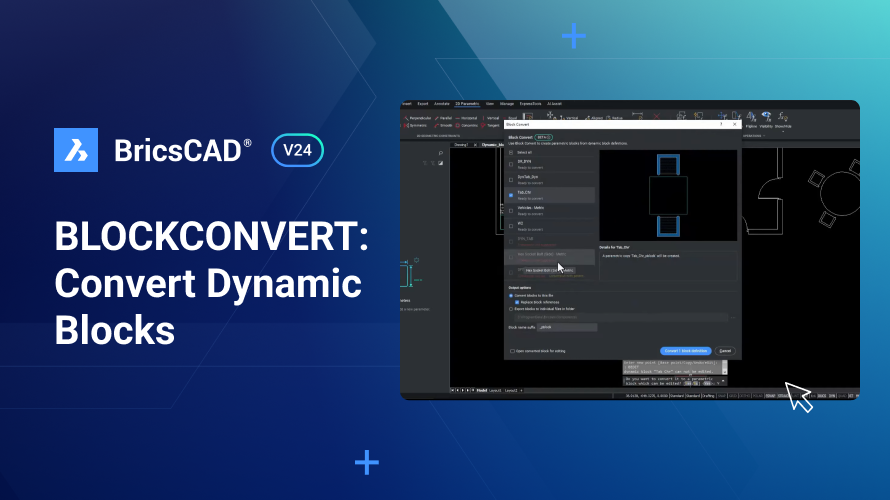
BLOCKCONVERT in BricsCAD V24
In BricsCAD® V24, we have developed a range of parametric operations, including BLOCKCONVERT, so you can still work with your blocks when you switch to BricsCAD® by converting Dynamic Blocks to BricsCAD-native parametric blocks.
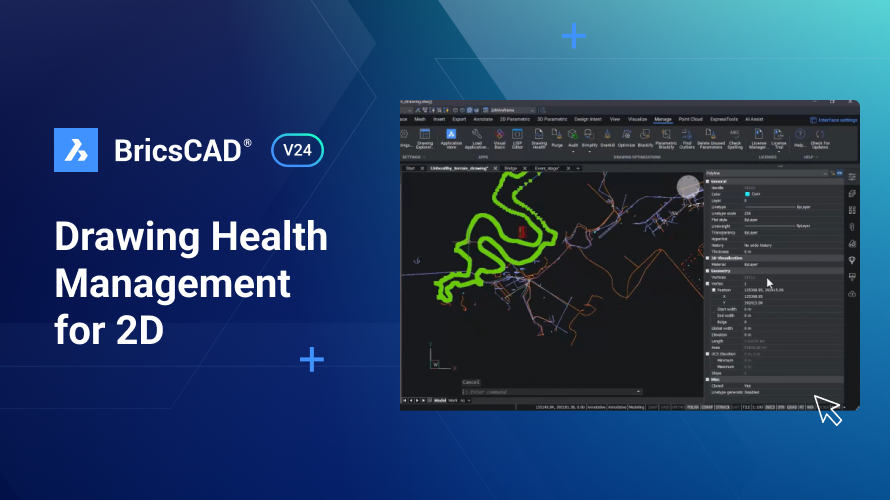
Drawing Health Management for 2D in BricsCAD® V24
We've enhanced the Drawing health commands in BricsCAD V24 to help you keep your DWG files healthy and improve performance. These commands are available in all BricsCAD licenses and will help you thoroughly clean up your drawing data.