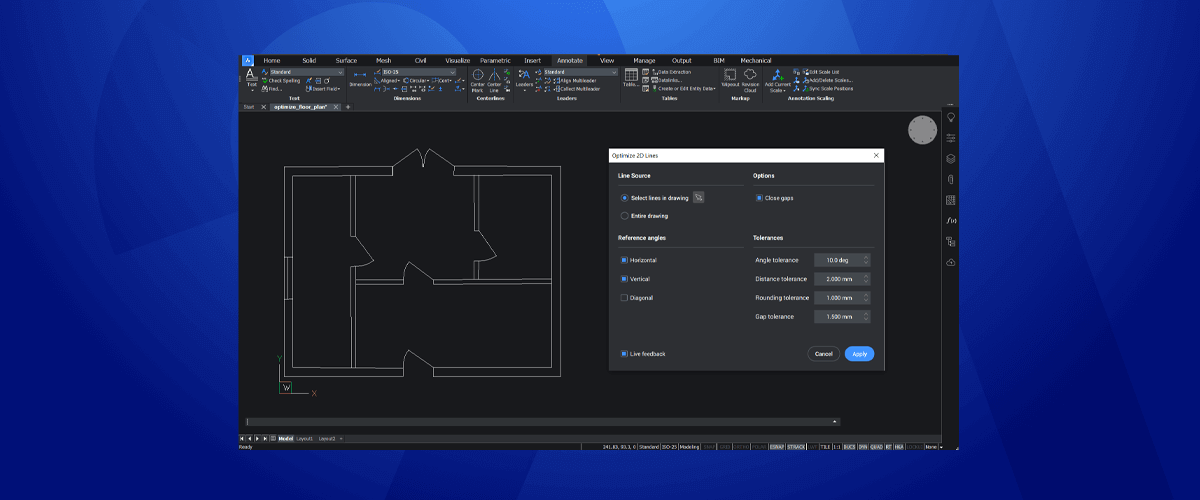On 27th October 2020, at the Bricsys® Digital Summit, Bricsys® launched BricsCAD® V21, available at different 5 license levels: BricsCAD® Lite, BricsCAD® Pro, BricsCAD® Mechanical, BricsCAD® BIM and BricsCAD® Ultimate. In this post, let's take a look at new dwg drawing optimization tools for BricsCAD® V21.
BricsCAD V21 brings you a whole host of new dwg drawing optimization tools. There is even a new section in the Ribbon for them.

The new section contains both the new and old drawing optimization functions.
TL;DR
DWG optimization Improvements for BricsCAD® Pro V21 include, but are not limited to...
optimize, simplify, parametricblockify, delete duplicate block definitions, and more!
Simplify
Reduce the number of vertices in a polyline quickly and easily with Simplify.
Ever look at a polyline and think "3,855 vertices! Why are there so many?" Or maybe you've spent all day redrawing lines because the number of vertices in a drawing is just ridiculous? Then you need SIMPLIFY!
SIMPLIFY reduces the number of vertices in polylines and hatch boundaries but still preserves the shape.

Reduce the number of vertices in a polyline quickly and easily with Simplify.
SIMPLIFY comes in 2 options; max Angle and Distance and max Deviation.
max Angle and Distance will set both the maximum distance between two points on a polyline and/or the maximum angle variation of two or more segments. Simply put; if two or more, segments are less than the maximum length and the difference in angle between them is less than the maximum angle, the two joining segments will be combined.
max Deviation will set the variation from the existing polyline (how accurately you want BricsCAD to redraw the polyline).
Delete Duplicate Block Definations
Adding to the already powerful OVERKILL command, it's the delete duplicate Block definitions option. This tool searches the drawing for any block definitions that are identical to any others. It then deletes the redundant block definitions and intelligently reallocates them to the same block definition.
You'll find it under the Ribbon under the Delete Duplicate Entities alias.

Reduce the size of your drawings by automatically detecting and deleting redundant block definitions.
For example: if you have 5 different block definitions in the drawing, but they are all identical to each other in terms of size, shape and number of lines, BricsCAD will recognize this. It will then automatically assign all the blocks to a single block definition and delete the unused block definitions. This reduces the size of your drawing and speeds up the drawing loading time.
Optimize
OPTIMIZE corrects common drawing errors, without the need for manual editing.
If you've ever recived some dwg drawings from new intern, only discover that they don't know how to use snapping or otho, then OPTIMIZE is the command for you!

Clean up untidy and inaccurate dwg drawings without the manual labor with Optimize. Optimize automatically "tidies up" a drawing. It recognizes lines that are not completely horizontal, vertical or on a 45° and it realigns them. It also closes gaps and rounds geometry to the nearest value. No longer will you find entities with a length of 1.55739993348585712! Best of all? It does all this to the tolerance set by you.
The Optimize Dialog will display a live preview of the entities in the dwg to be modified (dotted lines) so you can see how your settings will affect the drawing before you execute the command.
Parametric Blockify
If you thought the BLOCKIFY command was cool, then you ain't seen nothin' yet. ParametricBlockify not only detects similar geometry, but also identifies any geometry that matches its parametrically adjusted doppelgangers too. It works in both 2D and 3D; on single entities and collections of entities.
For example: if you add a length parametric constraint to a beam and then run the PARAMETRICBLOCKIFY command on the beam, BricsCAD will search the drawing for all versions of the beam that match, regardless of their length. Pretty handy!

Create parametricly adjustable block destinations in 2D and 3D automatically with ParametricBlockify.
To use it, first parametrize the 2D or 3D geometry you want to use. Next, enter ParametricBlockify and select the parametrized geometry. BricsCAD will then search the rest of the drawing to find other parametric versions of the selected geometry.
Another cool function is the ability for PARAMETRICBLOCKIFY to identify 2D, parametric blocks in different visibility states. Run PARAMETRICBLOCKIFY on a block (that has already been created with visibility states) and PARAMETRICBLOCKIFY will identify geometry that matches one of the visibility states of the selected parametric block, and replace this with parametric blocks. All in the correct visibility state!

Use ParametricBlockify to identify blocks in other visibility states.
The icing on the cake? You can use this command to search through the library for matches.
Hungry for more dwg optimization tools?
BricsCAD offers more options for users looking to speed up their workflow. There are also loads of great architecture-specific optimization tools!
Try BricsCAD Ultimate V21, free for 30-days without obligation.
Discover more new BricsCAD V21 Features:

