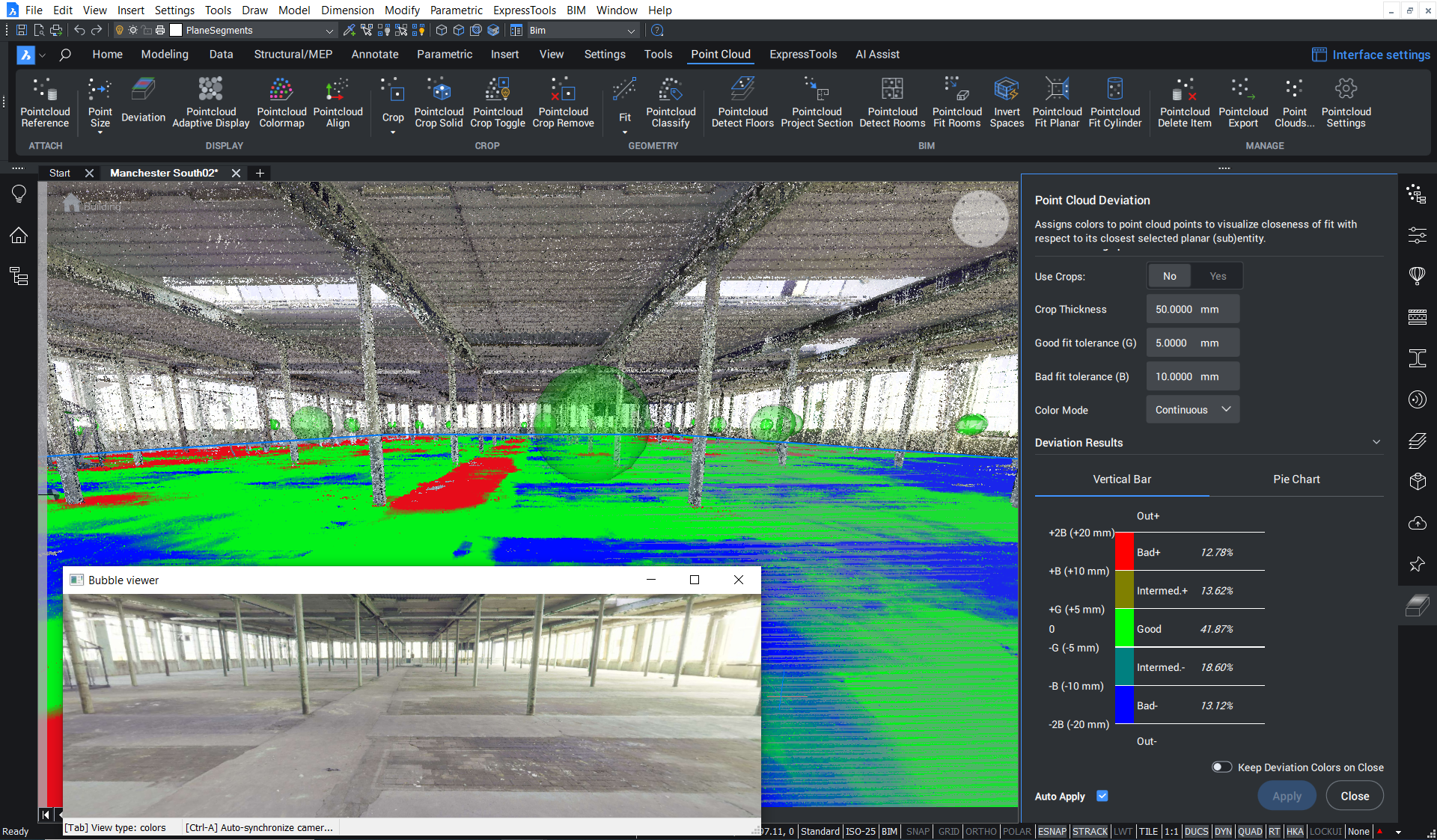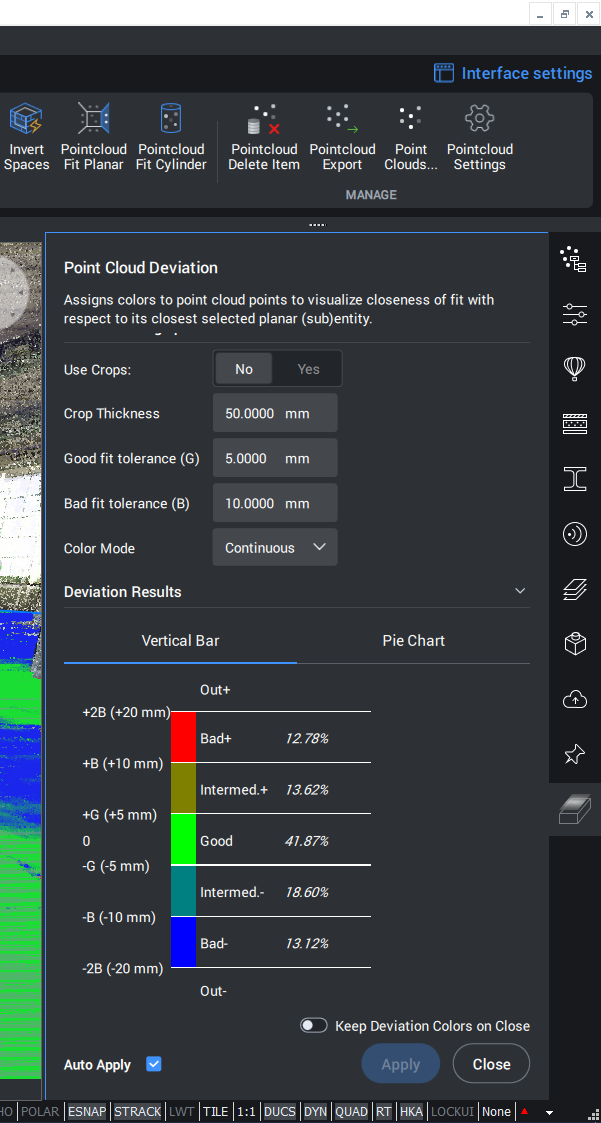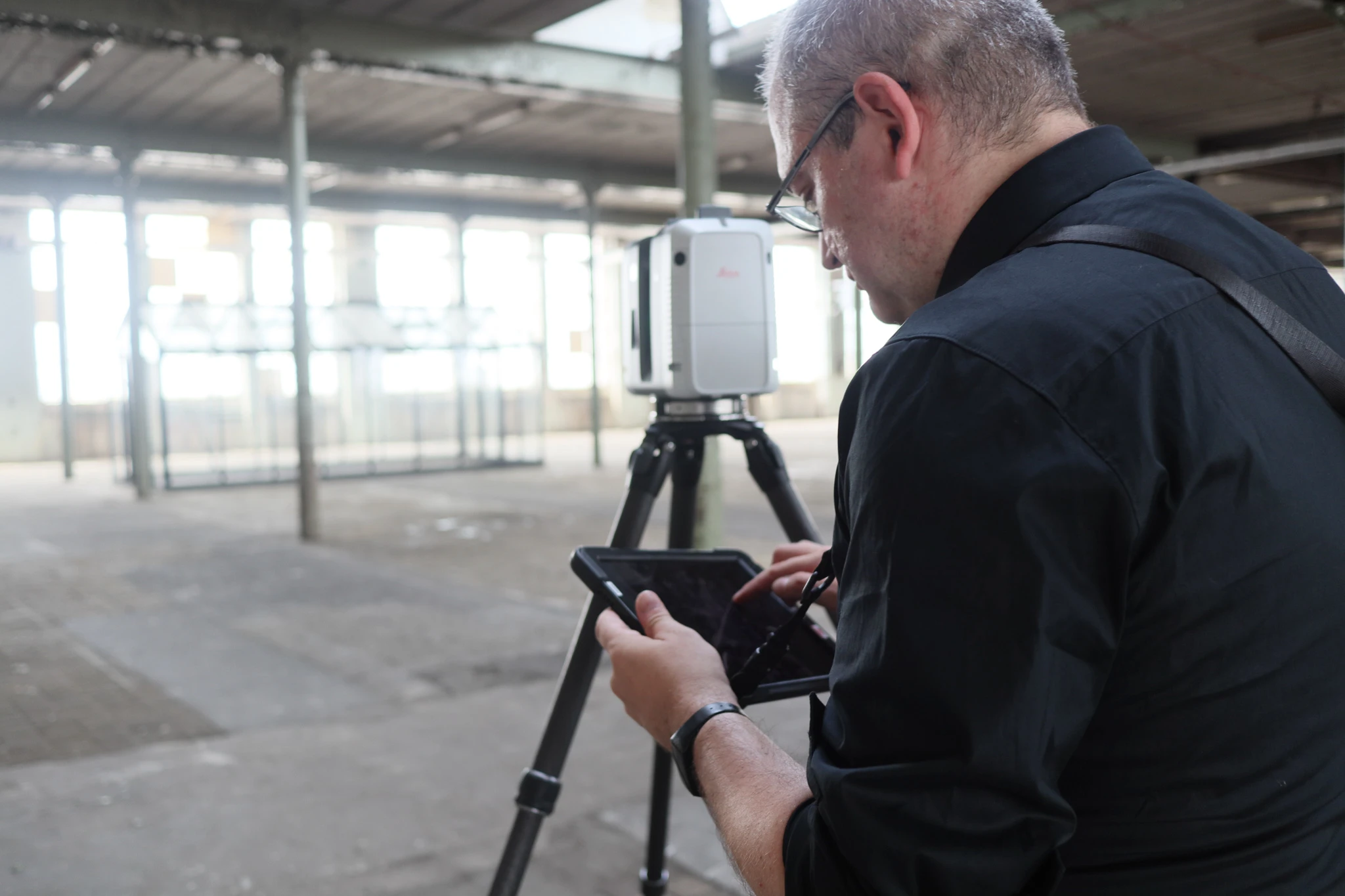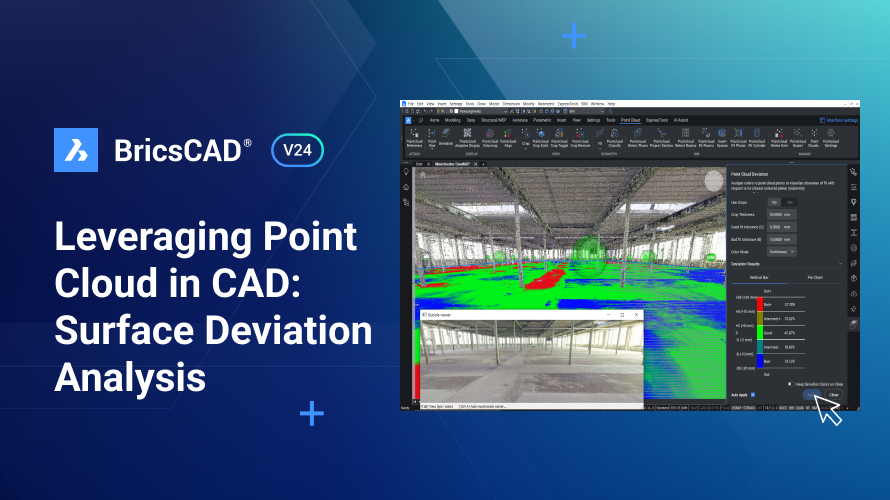In the wake of a concrete 'crisis' affecting existing buildings, such as many schools in the UK constructed with Reinforced Autoclaved Aerated Concrete (RAAC), the need for precise assessment and remediation strategies has never been more critical. Integrated into CAD software, point cloud technology becomes valuable for addressing surface deviation concerns in RAAC structures. Here's how:
Comprehensive Data Capture

Point cloud technology enables the comprehensive capture of spatial data, creating highly detailed 3D models of structures. Users can swiftly capture millions of data points using LiDAR or photogrammetry scanning techniques to provide a holistic representation of the building's surfaces and geometries.
CAD for Accurate Deviation Analysis

Once integrated into CAD software like BricsCAD, an ideal planar surface can be fitted to the point cloud data. This surface and point cloud can be used for precise surface deviation analysis of structures, including building structures made from RAAC.
By overlaying the point cloud data onto CAD models or reference designs, discrepancies in surface contours, dimensions, or alignments can be readily identified and quantified. This granular analysis enables engineers and architects to pinpoint areas of concern with unparalleled accuracy.
The early detection of surface deviations through point cloud-based analysis is paramount in mitigating potential structural issues in RAAC buildings. You can proactively address underlying structural weaknesses or material degradation by identifying deviations from the intended specifications early. This proactive approach can help minimize the risk of catastrophic failures.
Streamlined Remediation Planning
Point cloud technology streamlines the planning and execution of remediation strategies for RAAC structures. Engineers can visualize and simulate various repair scenarios within BricsCAD and other tools by providing a detailed digital twin of the building. This enables informed decision-making regarding the most effective remediation methods, materials, and structural reinforcements, optimizing resource allocation and minimizing disruption to building occupants.
Compliance Assurance
Surface deviation analysis using point cloud technology can facilitate compliance assurance with regulatory standards and building codes. By accurately documenting deviations and remediation efforts, stakeholders can demonstrate due diligence in ensuring the safety and integrity of RAAC structures. Additionally, the comprehensive nature of point cloud data provides a robust audit trail, aiding in regulatory inspections and compliance reporting.

In response to the challenges faced by RAAC buildings, integrating point cloud technology into CAD software such as BricsCAD emerged as a practical solution. This integration addresses concerns regarding surface deviations, enabling accurate analysis and early defect detection. By leveraging this technology, stakeholders can better ensure the structural integrity and safety of RAAC structures. As the industry deals with these challenges, incorporating point cloud technology into CAD represents a forward-thinking approach to addressing the challenges RAAC buildings face, potentially contributing to their long-term durability.
Get started with BricsCAD® today!
Buy BricsCAD or download the 30-day free trial now and discover how you can accelerate your time to deliverable with BricsCAD.
Have you used BricsCAD® and have some ideas or suggestions?
Fantastic! We love hearing your thoughts on BricsCAD® – all feedback is welcome, whether good or bad. The best way to tell us what you think about BricsCAD is to send us a support request; our support team will gladly help.

