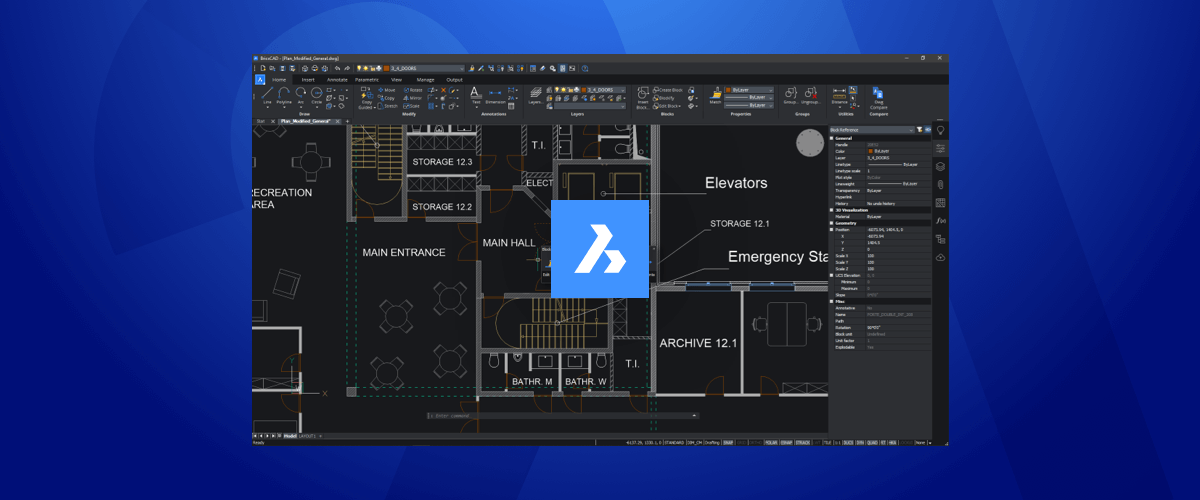On 27th October 2020, at the Bricsys® Digital Summit, Bricsys® launched BricsCAD® V21, available at different 5 license levels: BricsCAD® Lite, BricsCAD® Pro, BricsCAD® Mechanical, BricsCAD® BIM and BricsCAD® Ultimate. In this post, let's take a look at the new features for BricsCAD® Lite V21 (previously BricsCAD® Classic).
Every year the Bricsys® team delivers more new features, innovation and ingenuity than you would have thought possible. However, as we all know, 2020 has been no normal year! With the majority of the staff working remotely, did Bricsys® still manage to deliver? I say yes! I am truly blown away by this year's release. Keep reading to learn why you should be too.
TL;DR
New features for BricsCAD® Lite V21 include, but are not limited to:..
Parametric Blocks, with auto-constrain, visibility states and arrays; new commands: COMBINETEXT, OPTIMIZE, SIMPLIFY and MOVEGUIDED; plus: improved, mesh geometry, real-time preview images, performance optimization, automatic layer structure mapping, and export to .dgn, .prc and 3D PDF file formats.
Blocks

Parametric blocks: Bricsys® solution to dynamic blocks.
Parametric blocks
For BricsCAD® Lite V21, Bricsys® has engineered a better alternative to Dynamic Blocks: Parametric Blocks. Parametric Blocks work in both 2D and 3D and deliver re-usable geometry that can be defined once and used over and over again, in multiple sizes, visibility states and orientations. You can edit Parametric Blocks, after insertion, using the Properties panel.
In addition, BricsCAD® V21 brings you even more block and editing capabilities with a whole new toolset specifically designed for blocks:
AutoConstraint
The powerful new AUTOCONSTRAIN command means that, in just one click, you can parametrize 2D geometry automatically. Great for creating Parametric Blocks on the fly.
Parametric Blockify
PARAMETRICBLOCKIFY adds to the current BLOCKIFY command to automatically create Parametric Blocks.
Set By Layer
The new SETBYLAYER command allows you to set the color of blocks by layer.
Layers

The LAYTRANS command automatically maps layers in the current drawing to a given drawing. It then copies elements such as styles and colors over automatically. This makes converting externally supplied drawings to in-house styles, faster and more efficient.
Move Guided

Use the move guided tool to intelligently move entities in a drawing.
Building on the success of COPYGUIDED, Bricsys® has introduced MOVEGUIDED for BricsCAD® V21. Simply select a detail, in context (such as a door in a wall) and move it to another, similar location (such as another wall). BricsCAD® will automatically snap & orientate the object, using guides, and intelligently fix the geometry at the chosen insertion point to match (e.g. create a doorway). Any gaps left behind are automatically healed and hatches are perfectly regenerated (e.g. the doorway is closed). A definite time saver!
Healing tools
Simplify
Ever loaded up a drawing only to find that there are polylines with hundreds, or even thousands of vertices slowing down your drawing? Enter the new SIMPLIFY command! Use SIMPLIFY to drastically reduce the number of unnecessary vertices in polylines and hatch boundaries, without changing the shape.
This makes polylines easier to work with and reduces the size of the drawing. Previously you needed to redraw any offending polylines or peruse around the internet for a LISP code you didn't really understand. No longer!
Optimize

The new OPTIMIZE command, heals 2D drawing errors (such as lines that are not completely on the orthographic) and fills in gaps. You can tweak your tolerance values and view a live preview before you hit "OK".
History

Another cool new feature for BricsCAD® V21 Lite is the History property. Use the new History property in the Properties panel to undo changes you made on a single entity. Do this without undoing any of the changes you made to the rest of the drawing. No longer will you need to undo all your work with Ctrl+Z!
Text

combine text and work with ArcTxt in BricsCAD® Lite V21
It's not just big tweaks that make BricsCD® V21 exciting, sometimes it's the smaller details that just help you get the job done faster.
The new COMBINETEXT command allows you to combine strings of existing text into a single, Mtext entity. Additionally, imported ARCTXT entities are now fully adjustable.
Import and export

New import and export formats.
With BricsCAD® Lite, also it's easier than ever before to share files. 3D PDF export is now available at all levels of BricsCAD®. Plus, you can also now export to DGN and PRC.
Performance
There are also some great performance improvements for BricsCAD® V21. You can now preview images as you move and crop them.
Getting started with large drawings is also much faster, that's because Xrefs are now loaded in the background, allowing you to start working on a drawing without waiting for everything to load!
Bricsys® has also worked hard to use multi-threading, whenever possible, to optimize BricsCAD® V21 performance!
But that's not all that's new for BricsCAD® Lite V21!
To see all new features for BricsCAD® Lite V21, be sure to check the release notes and come back to the blog, as we will be exploring more features!

